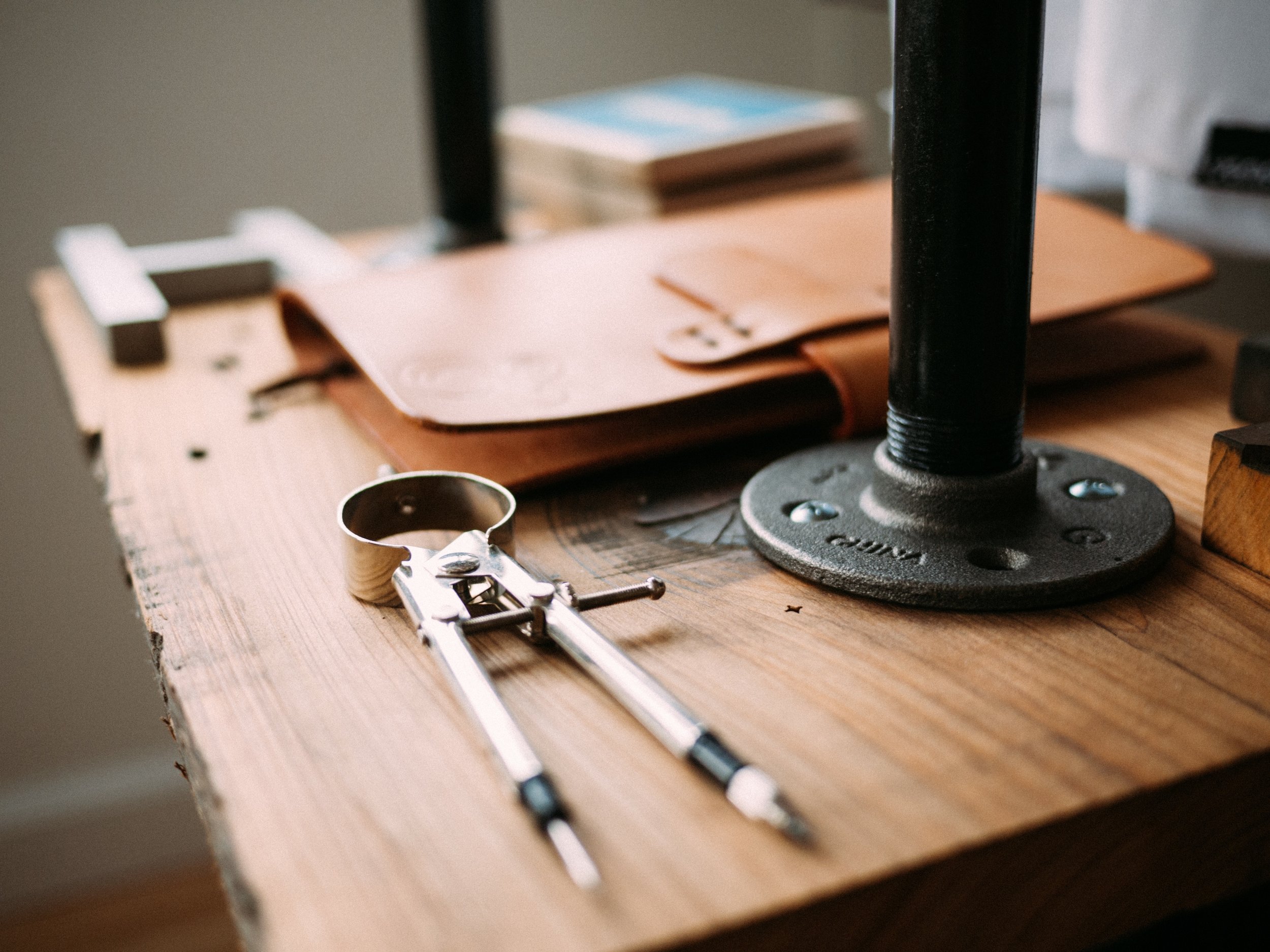Over the next couple posts, we want to share a few of our design principles. These are principles that we believe are essential to the quality of our work. As project turnaround becomes faster, we hold fast to these time tested practices. The result of these conflicting project drivers is hopefully a sharper, more efficient design team. In the case where no compromise between schedule and quality can be found, we want to inform as best as possible the loss of design value. Our first principle is our practice to take a close look at existing conditions beyond what we may have on previous drawings no matter the size of the job.
The Principle: For renovation work, we always visit the project site and conduct a thorough survey of existing conditions.
Important Definitions:
Thorough - For mechanical and plumbing this means our head above the ceiling; measuring ductwork and piping, getting bottom elevations of building elements like beams, sprinklers, etc., gathering envelope information for an informed load calculation, and having discussions about building systems standards and operation with on-site staff. For electrical this means a well developed power riser, back-check of the architectural RCP and switching, gathering fire alarm system information, and understanding of building emergency power systems.
The Value Won:
The bottom line is design-phase discovery saves dollars in construction change orders, prevents project delays, and unsightly "this was the only way to fix it because the project was too far along" type installations. Surveying on-site allows our drawings to be more specific in every discipline. The drawings will simply have more informed information rather than putting undefined responsibility on the contractor. For example, we often run into buildings where old power panels have a hard-to-find breaker. If we can specify the breaker type prior to the contractor bid, his price is better informed. Further, if we know from our survey that building fresh air distribution is pre-treated with an energy recovery wheel, we can design a smaller, less expensive air handling unit to serve the client.
The Value Lost:
The largest alternative to a thorough site visit is the use of existing building plans. At their best, existing drawings provide a road map for conducting a survey. It is our preference to not take the plans at any more than that. We simply don't have enough confidence in old drawings to use them without verification. Even as-built drawings can have flaws. Just recently, we were planning a chiller plant upgrade and the as-built plans showed an isolation valve immediately at the exit of the mechanical room. Our survey revealed that there was a tap installed prior to the valve which meant we couldn't totally isolate the chiller room from the rest of the building. We still have to come up with a solution for this issue but it is saving an RFI, drawing addendum, and piping change order (all which take time to process).
The Final Word:
There are no perfect drawings. Some in our office say a job that is a work of art is a job never finished. Even so, we want to make the most informed plans possible. More informed plans improve project schedule, the contractor's bid, final project cost, quality of the finished job, and inter-discipline coordination. Because we want designs of the highest quality, we will continue to arrange for on-site surveys no matter how small the job.

