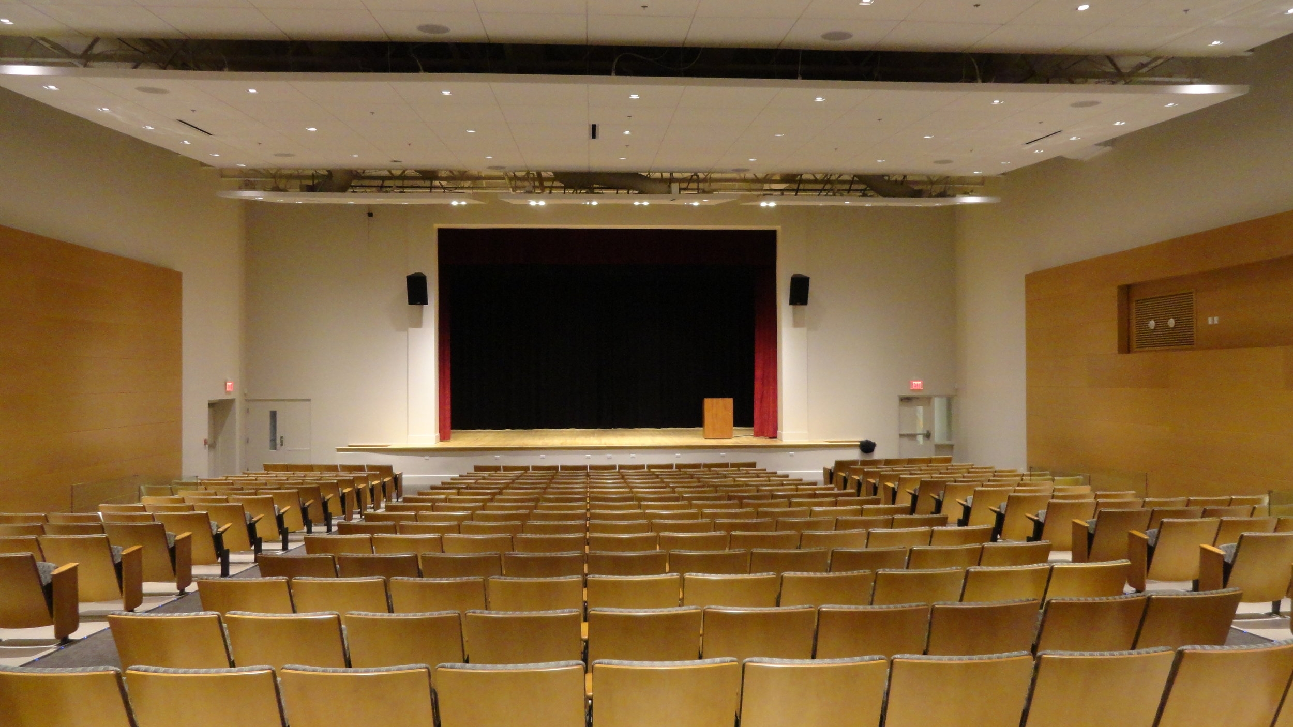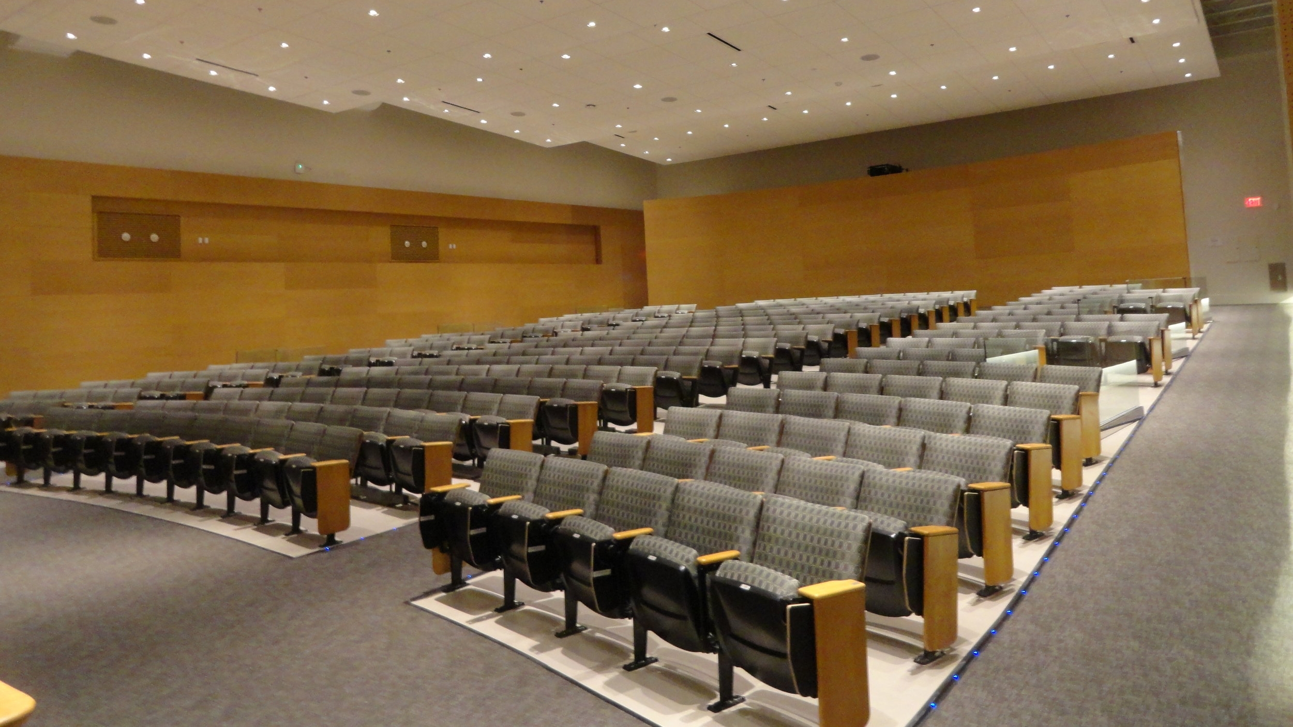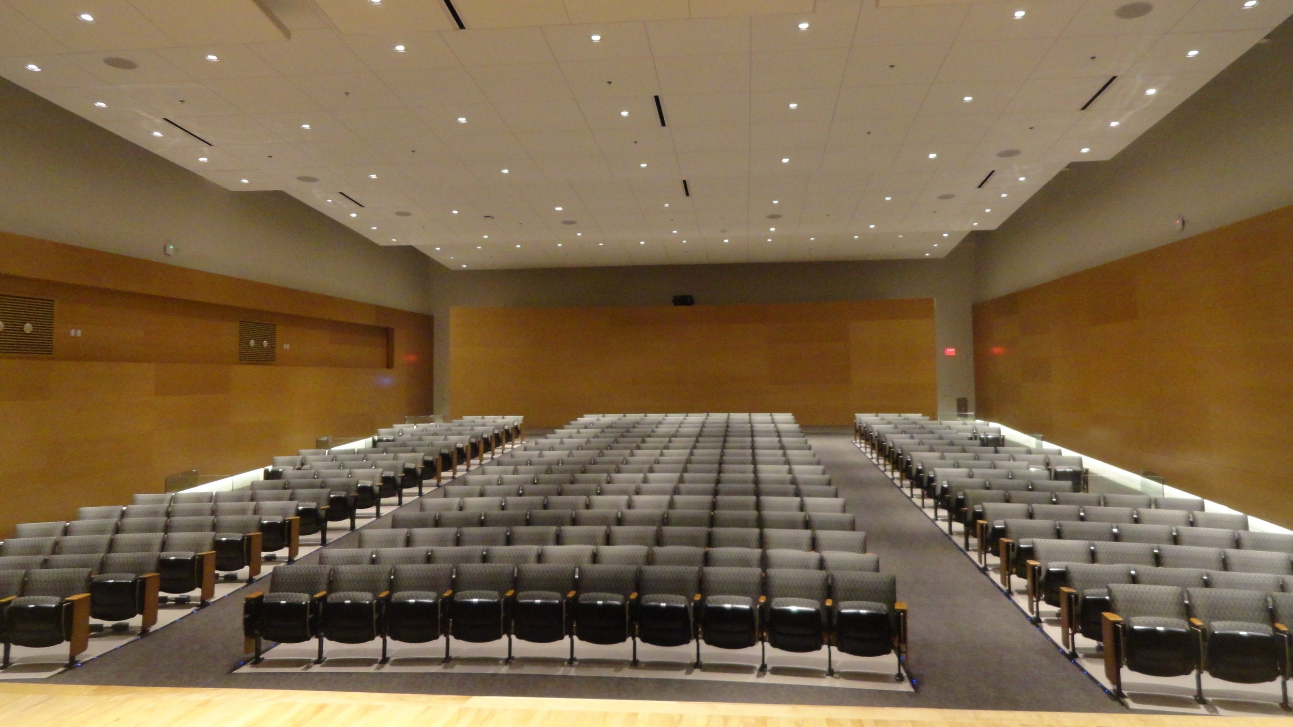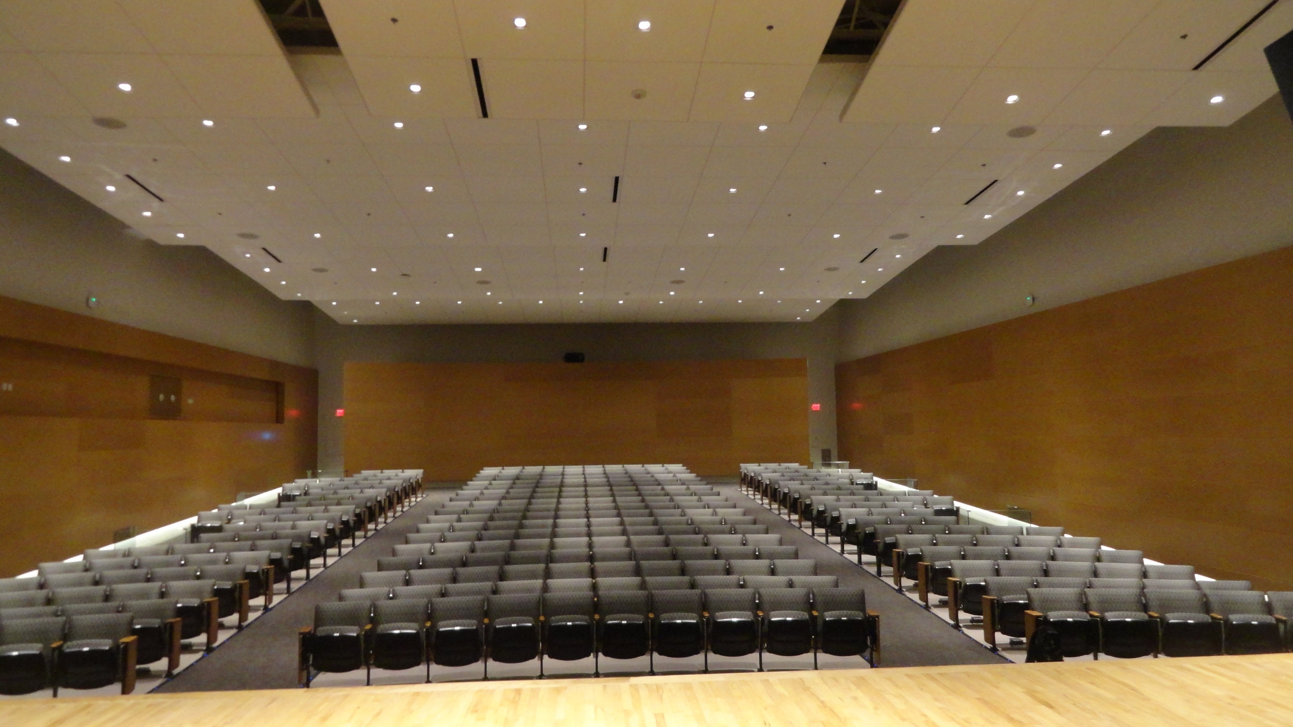UDC - CC Bertie Backus Auditorium
The project scope involved a 7,000 square foot renovation at The University of the District of Columbia Community College Bertie Backus Building. This was the third phase of renovations at the former Bertie Backus Middle School. In collaboration with Leo A Daly Architects, Designtech worked to retrofit an abandoned auditorium wing of the school.
The original auditorium was only heated with perimeter heating units and no overhead supply air ductwork system. The mechanical design included two new rooftop units that where situated on grade and ducted into the space, as well as a new ductwork and diffuser layout. Noise canceling silencers where provided on the supply and return ductwork.
Electrical design included new lighting, floor lighting at seats and a new lighting control system. Electrical design also included the power distribution to the new mechanical equipment , general convenience outlets and new fire alarm devices tied into existing building fire alarm system.






