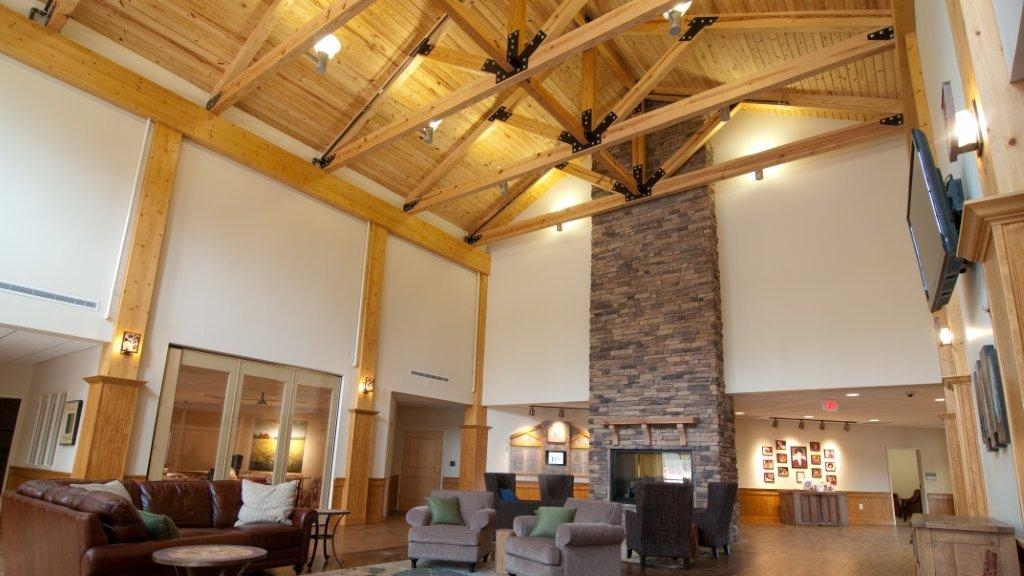







Jill's House
New 43,000 sq. ft. mixed use facility for short-term housing and care for autistic children. The facility has the individual bed with bathrooms for 40 residents. It has class rooms, therapy rooms, a dining facility, a full commercial kitchen, a swimming pool, recreation areas, a full laundry and offices for the staff. The mechanical system was a centralized VAV rooftop system and was designed to provide all resident rooms with individual control and monitoring to meet stringent comfort conditions for each resident. The electrical system included a stand-by generator to provide life safety requirements as well as stand-by power for the HVAC and kitchen so as to maintain a habitable environment even in a long-term power outage. The project was designed and constructed in phases to match the construction with available funds and demand. DesignTech is responsible for the MEP and FS design. The project was designed using Autodesk REVIT BIM software to aid in the coordination of the structural, architectural and MEP systems.
