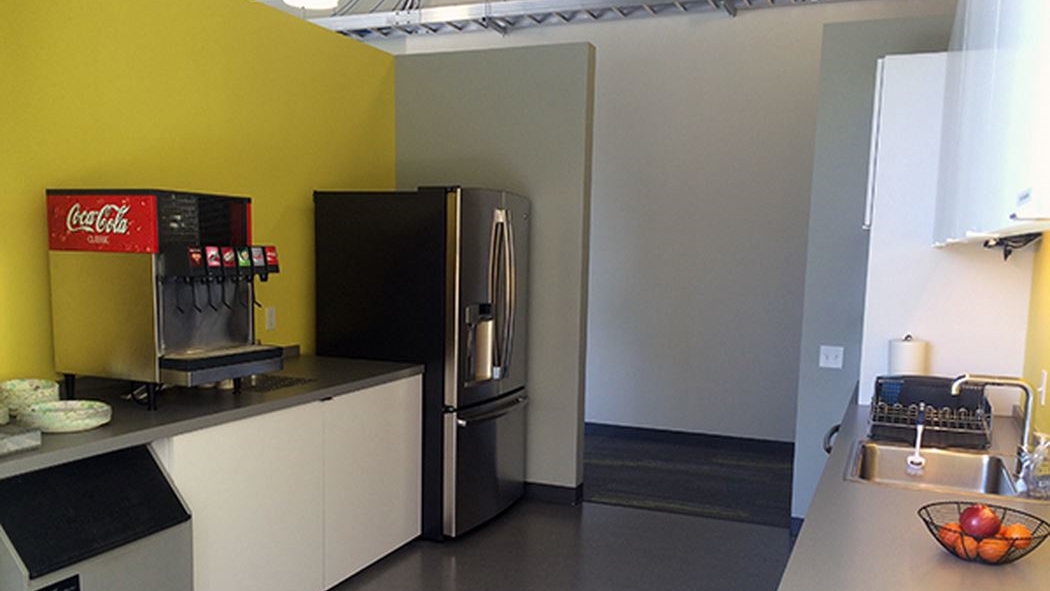Henninger Media Services
Henninger Media is a creative video production and post production company with a 30-year history as an industry leader. Check out their portfolio and inquire today for your audio and video productions needs.
The fit-out included a total of approximately 18,900 sq. ft. of office/technical areas and a mezzanine area of approximately 1,000 square feet.
Mechanical design included:
- New “base building” water-cooled, self-contained AC unit connected to the base building heat rejection system, associated distribution ductwork and VAV boxes.
- New HVAC system for 24/7 operation of Edit Rooms and other Technical areas including heat rejection system dedicated for Henninger use.
- New HVAC system for 24/7 operation of the Machine room to include N+1 redundant components including heat rejection system dedicated for Henninger use.
- New Building Automation System to provide controls for new equipment, including appropriate interface with the Landlord’s system.
Electrical design included:
- New general lighting; lighting controls; receptacles; associated branch circuit wiring; HVAC system power connections; empty conduit and raceway systems for telephone, data, and broadcast systems wiring; and modifications to power distribution system to accommodate the renovations. (Decorative or specialty lighting design and fixture selection to be performed by architect and/or separately contracted lighting consultant.)
- Design of modifications to power distribution system to provide new panelboards as required for new distribution.
- New UPS and associated power distribution system for the machine room.
- Design modification and extension of the building’s fire alarm system to accommodate renovated areas.
- Coordination with Architect, Owner and broadcast cable designer to specify raceway/cable tray system for broadcast cabling system.
Fire Protection design included:
- Modification of existing wet sprinkler systems in renovated areas to accommodate new layout.
Plumbing system design included:
- Modifications to the existing toilet rooms as indicated on test-fit plan and plumbing connections to Pantry/vending areas as required including specification of hot water heater(s) for Henninger space.














