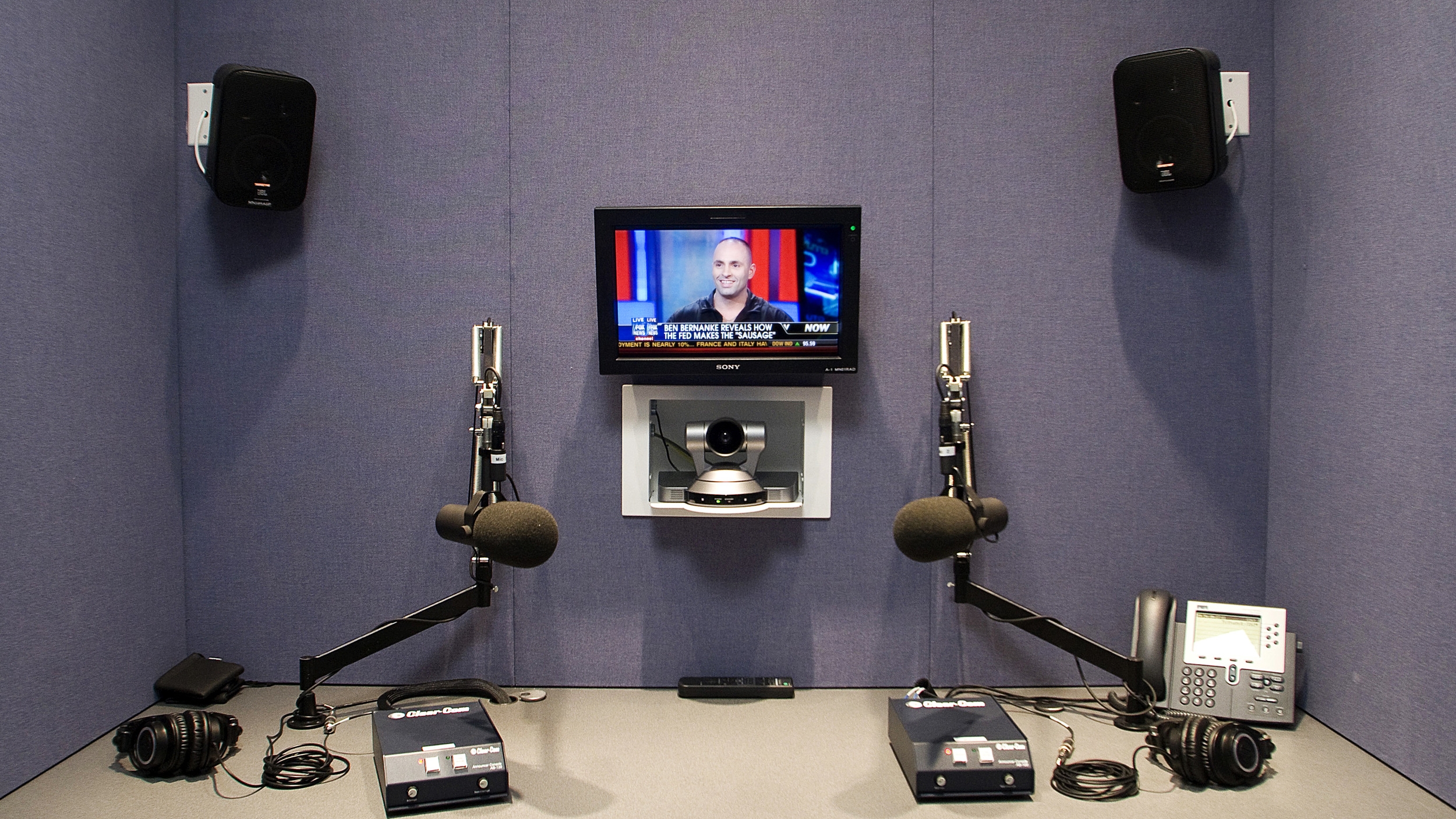Brookings Institute
The Brookings Institute project, in Washington DC, was a 1,000 sq. ft. build out of a television facility in a commercial office building. Brookings needed to upgrade its existing NTSC plant to a file-based digital facility. The new facility had two studios, a larger sound stage and an audio booth with webcasting capabilities, two master control rooms, edit suites, equipment core and minor office renovations. Mechanical scope included a 20-ton DX split system, a 10-ton in-row CRAC unit, new VAV terminals, and distribution ductwork. Electrical scope consisted of a new 20 KVA UPS, 400 amp distribution panel, new lighting in renovated areas, cable tray layout for equipment room, Studio A and its associated control room. In addition to this project, DesignTech has completed design for three other projects for Brookings which total 12,000 sq. ft. These projects were comprised mainly of tenant renovations.

















