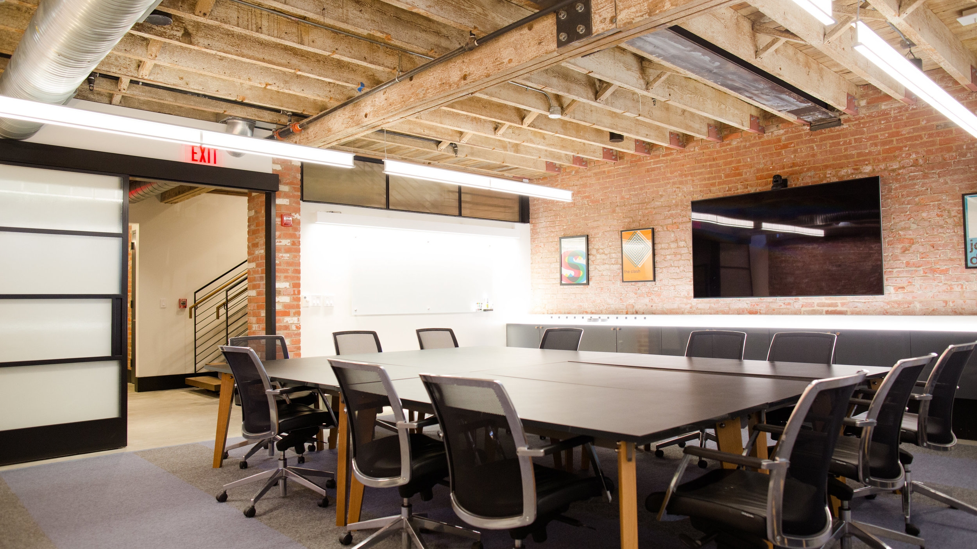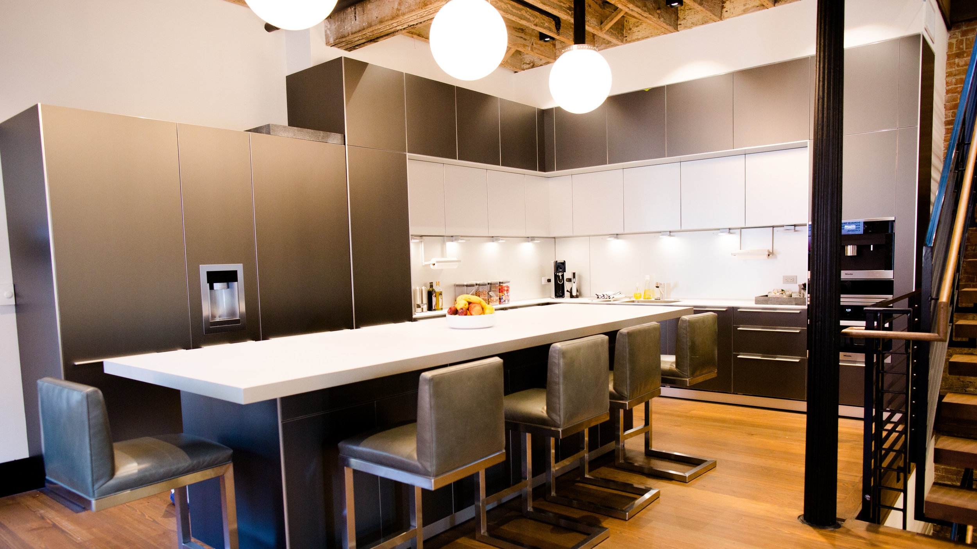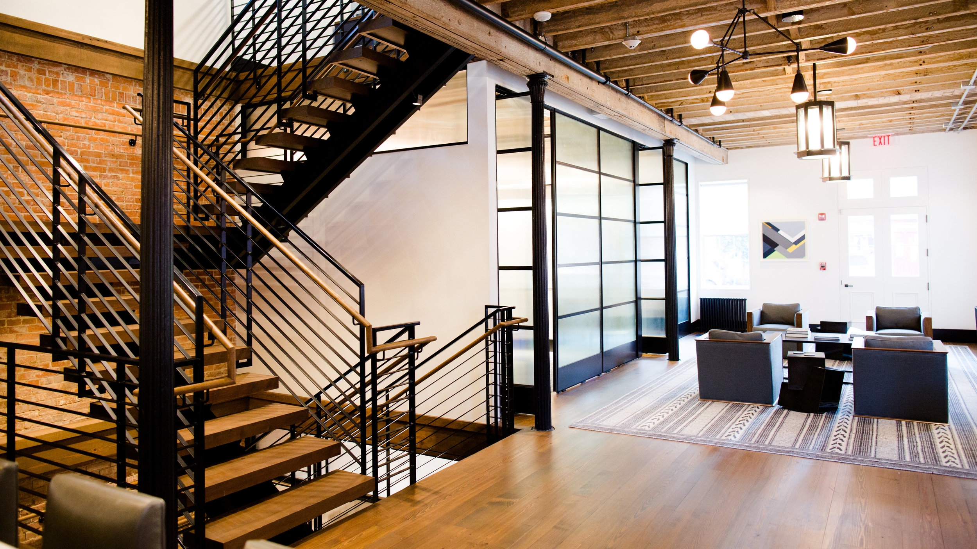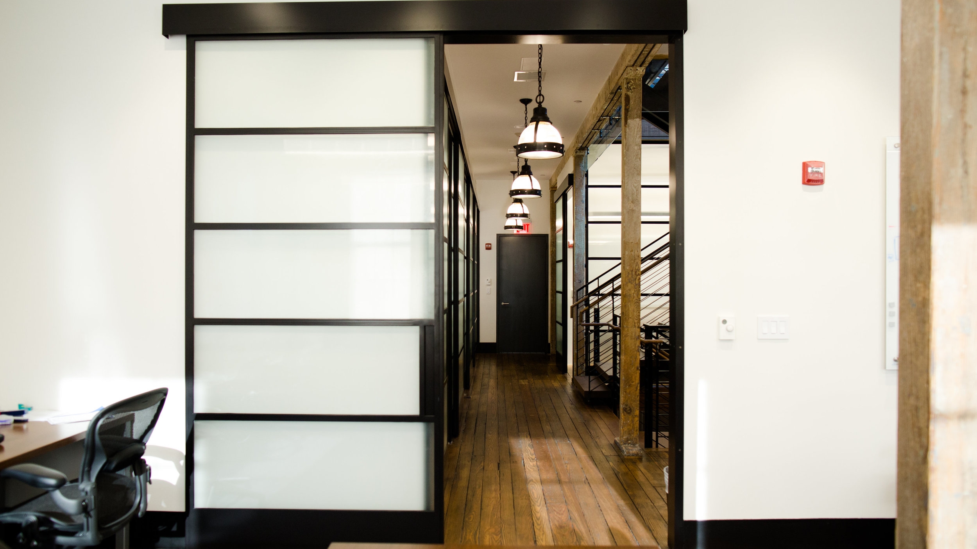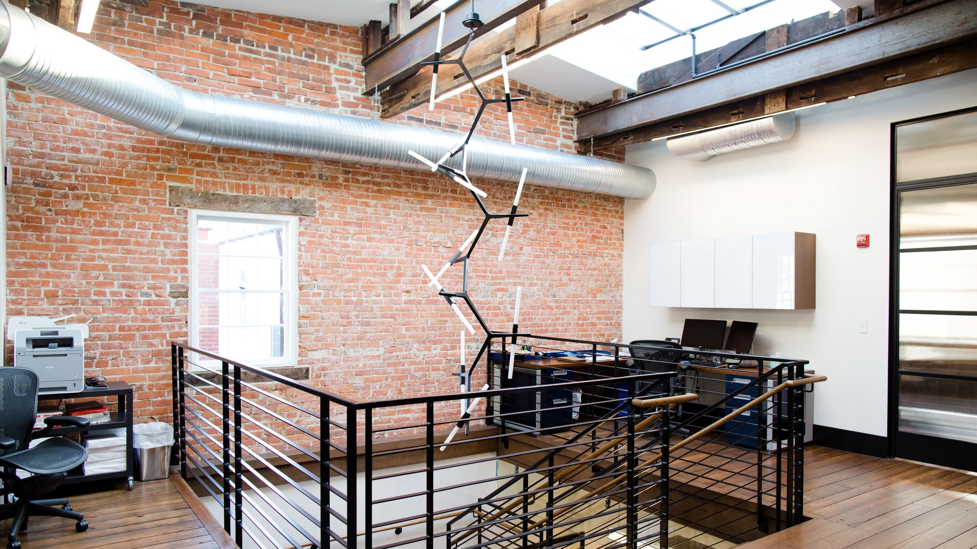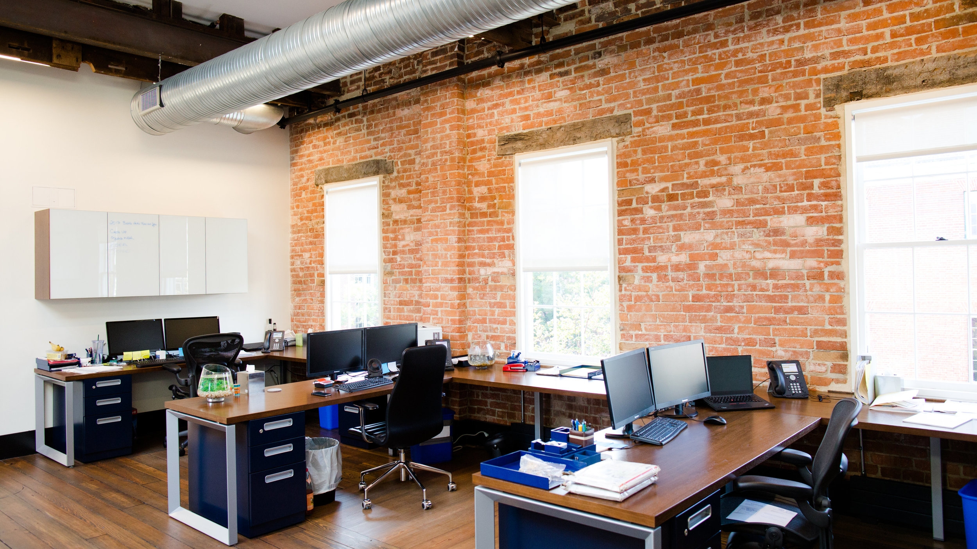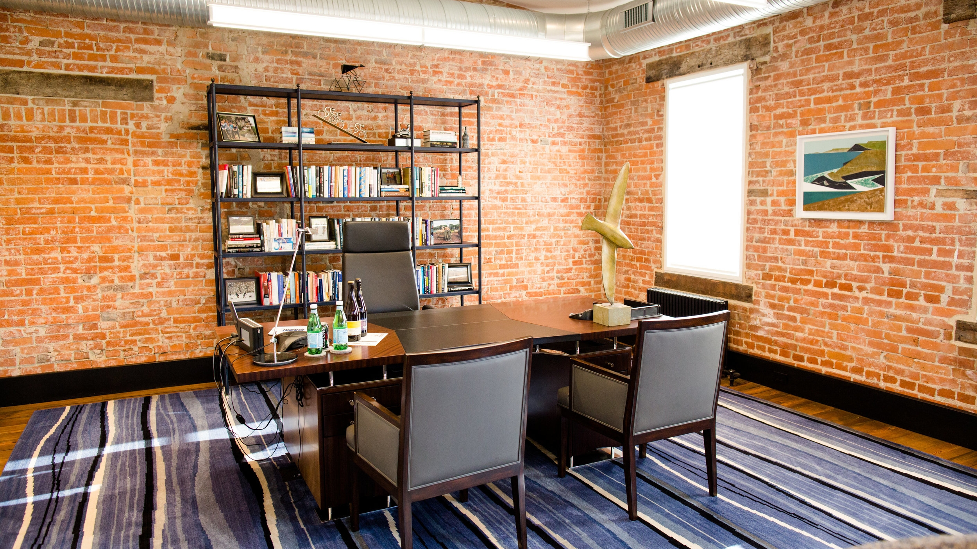Alexandria Interior Office Renovation
Project is an approximately 6,500 sq.ft. full renovation of a historic building within Old Town Alexandria. The building is 3 stories with a basement. Notably, the project included the installation of a monumental open stair, an electrical service upgrade, and lowering of the basement level floor slab to create additional headroom. DesignTech collaborated with Becker Architects and Studio Camus on this historic fit-out.
Mechanical design included a new VAV system which utilizes both shut-off and fan powered terminals equipped with hydronic heat. The one central VAV air handling unit provides direct expansion (DX) cooling through the new condensing unit set on the roof. Design also included a new hot water boiler and refurbished fin-tube hot water radiators to supplement the heat from the VAV terminals. The new system provides free cooling in economizer mode and the building is equipped with a direct digital control building automation system for ease of operations, maintenance, and service. The third floor executive office is served by a dedicated split system air handling unit with hydronic heat.
Electrical design included a new electrical service upgrade to a 400A service. Design also included new lighting, power, and fire alarm layouts throughout the building.
Plumbing design included connection to the new main level kitchen equipment in addition to new restrooms on each level. The plumbing design also included gas connections to the new hot water boiler and domestic water heater.
Fire Protection design included specified system consisting of scope definition and performance specification for the Fire Protection contractor to bid.

